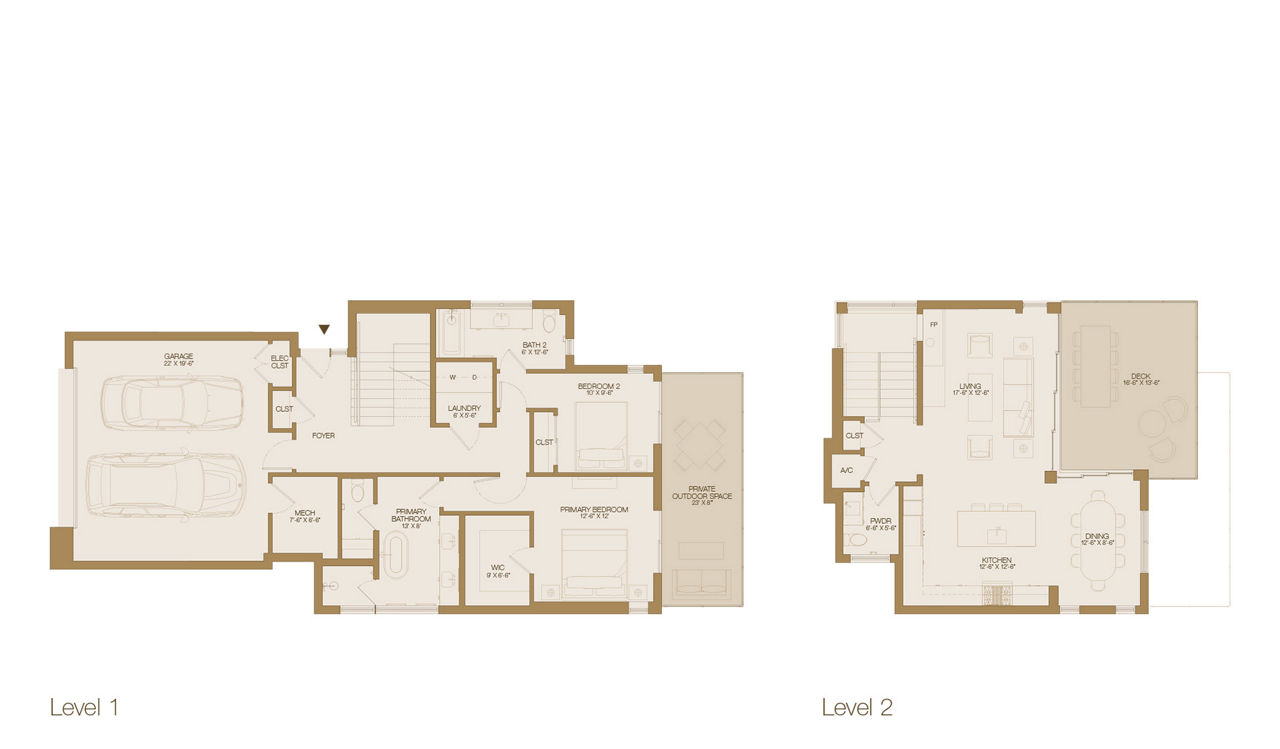2 Bedroom Plan A #5 Oak Shore Drive
Starting at $11,995
2,179 Sq. Ft.
|
2 Bed
|
2.5 Bath
Available Nov 6





- Image1
- Image2
- Image3
- Image4
- Image5
Features
-
Living Areas
- Wide Plank Hardwood Flooring
-
Kitchen and Bath
- Custom Cabinetry
- Wolf and Subzero Appliances
- On-Suite Bathrooms
- Freestanding Soaker Tubs
- Marble Shower Surrounds
- Quartz Vanity Countertops
- Heated Porcelain Tile Flooring for all Primary Bathrooms
- Quartz Countertops
- Double Sinks in Primary Baths
- Five Piece Primary Bathrooms
- Subzero Undercounter Wine Refrigerator
-
Home Attributes
- Laundry Room with Front Load Washer and Dryer
- Recessed LED Lighting
- Smart Door Lock
- Smart Thermostat
- Dual-Zone HVAC
-
Premium Features
- Recessed Roller Shades with Blackout and Sheer in Primary Bedrooms
- Prewired for Level 2 EV Charging
- Indoor-Outdoor Multi-Slide Doors
- RH Lighting in Dining Rooms
- Walk-in Closets with Built-ins
- House of Rohl Fixtures


